Before I met Bill Butcher of The Green Building Company I had never heard of Air Changes per Hour (ach), the accepted measurement of how draughty a house is. Government regulations for new buildings say that new houses have to have 10ach or less (actually expressed as 10 m-3.h-1.m-2@50Pa (metres cubed, per hour, per metre squared of external building envelope area); Passivhaus standard is less than 1ach; to qualify for EnerPhit a house has to have 1.5ach or better. Before work began, but after our furniture had been moved out, Bill had a local company test our house, using a Blower Door Test; the result was 16.9ach. This despite having well-fitting triple glazed windows and doors. I hate to think what the result would have been if we had had it tested when we moved in 17 years ago, probably equal to living outdoors! Although we cannot hope to achieve Passivhaus standard, and will struggle to meet EnerPhit, there is a lot that can be done to improve on 16.9ach. We have our fingers crossed for 3ach, but we shall have to wait and see.
Firstly the roof needed to be removed, and the felting replaced with Solitex, the standard under-slate covering. That made it weatherproof, but not windtight. Under the Solitex came three thicknesses of Earthwool mineral wool laid in a vertical-horizontal-vertical sandwich. The wool was held in place by sheets of Intello, a vapour open plastic membrane taped around all trusses and joists with Proclima tape; and on top of the Intello, a 100mm block of Xtratherm, similar to Kingspan. The new triple-glazed Velux windows were installed and packed around with extra mineral wool, and plasterboard and plaster skim covered the Xtratherm. All of this material replaced a layer of rotting 1990s felting, a single layer of mineral wool and a layer of plasterboard. The Proclima tape and the Intello are standard products used in building Passivhaus buildings, and it was impressive to see the attention to detail used in applying the tape; absolutely every nook and cranny was taped up, every joist, every window reveal, everywhere that any air could have got in.
The edging floorboards were also taken up allowing the insulation that would eventually be applied to the walls to be carried the full height of the house, with no gaps between floors. All floor joists were also taped.
Before insulation could be installed, the external walls had to be parged to ensure wind tightness. This was done with a mixture of sand and cement, and covered the internal walls and around the window reveals.
Bill has already discussed the decisions surrounding the internal wall insulation (IWI) materials in his blog. I will cover it in a later episode; suffice it to say that we are enthusiastic about the conclusions reached!
Ventilation
All the wind tightness measures ensure that as little air as possible blows in, so how do we breathe once the windows and doors are closed? The answer is Mechanical Ventilation and Heat Recovery (MVHR). This is standard kit in Passivhaus construction, and designed into the fabric from day one, so that the effect is seamless. In a retrofit such as ours, careful consideration had to be given to placing the pipes so that every room had the appropriate outlet – extraction from bathrooms and kitchen, but blowing into every other room. The ceilings were only just deep enough in some places to fit the 150mm diameter pipes, and bends in the pipes have had to be accommodated in boxing. Moreover, the pipes running down from the top floor (where the MVHR unit is housed) to the ground floor are contained in a vertical box, reducing the sizes of both the top floor shower room and the middle floor bathroom. We have lost the vaulted ceilings on the top floor as the apex was needed for the MVHR pipes to take them across to the top floor bedroom, but this means that we can have inset ceiling lights, which helps enormously with the head height in the top floor rooms. You win some, you lose some. On the whole though, we are very pleased with the way everything has been laid out.
The MVHR unit draws fresh air into the house and passes it through a heat exchanger, which extracts the heat from the outgoing stale air and uses it to heat the incoming air. The unit we have installed, Paul Novus 300, has an efficiency rating of 93%, meaning that 93% of the heat from the outgoing air is recovered when operating at 200 cubic metres per hour. This is a similar unit to the one installed in the Denby Dale Passivhaus (certified at 0.4ach) and at the Golcar Passivhaus (0.26ach).
The Plant Room
The Plant Room is a narrow windowless room running the width of the house. It used to be our attic room, housing hot water cylinder, cold water tanks, and as much junk as we could squeeze into it. Now it is high-tech heaven. It has the MVHR unit in one corner with the inlet/outlet pipes through the eastern wall, the pumps and inverters for the solar thermal panels and the photovoltaic panels (more about renewables in a later post), and an enormous highly insulated 300 litre heatstore/hot water cylinder. There will be very little room for our junk storage!
The hot water cylinder is heated by the solar thermal panels and the ground source heat pump, with an electric immersion heater as belt-and-braces backup. The solar thermal pumps and the MVHR unit also require electricity (as does the ground source heat pump on the ground floor), so we have 12 BenQ 330watt photovoltaic panels mounted six on the eastern side of the roof and six on the western. We shall be monitoring the performance of these, since this is not the usual placement for solar PV, preference being given to south facing roofs.
See also:
Our House Reborn

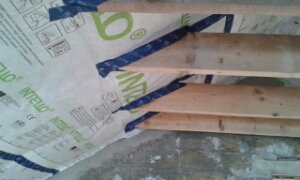
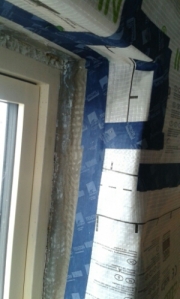
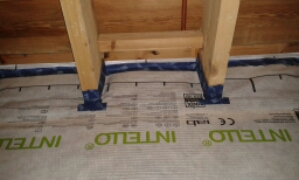
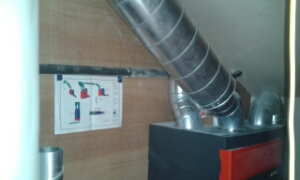
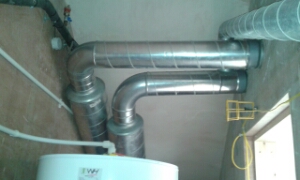

Pingback: Renewables in a Low Energy House | Things my grandma taught me
Pingback: If in Doubt, Insulate It | Things my grandma taught me
Pingback: Home Sweet Home; or There and Back Again | Things my grandma taught me